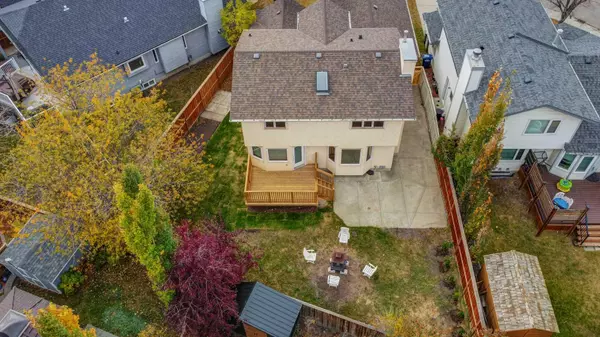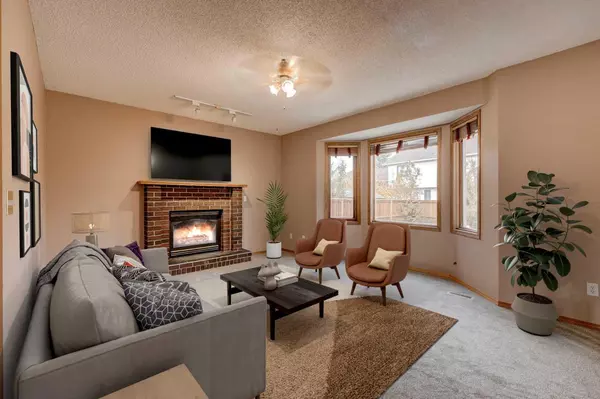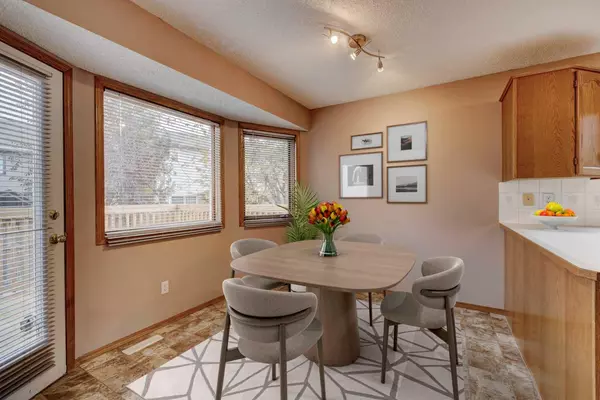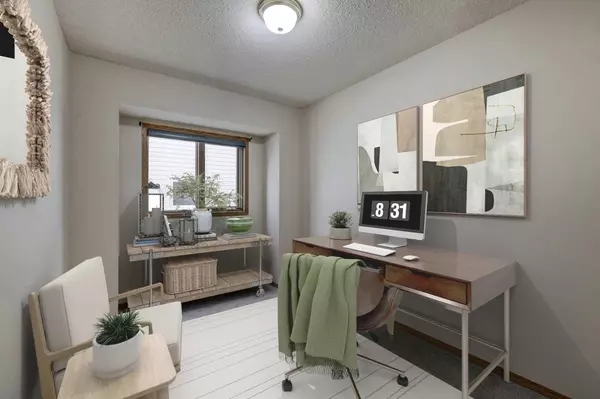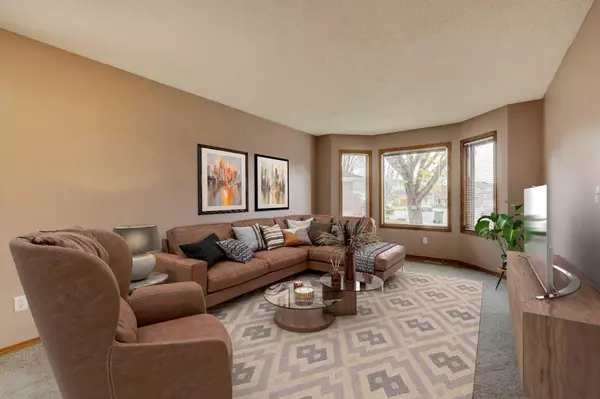$560,000
$575,000
2.6%For more information regarding the value of a property, please contact us for a free consultation.
4 Beds
4 Baths
1,822 SqFt
SOLD DATE : 01/25/2024
Key Details
Sold Price $560,000
Property Type Single Family Home
Sub Type Detached
Listing Status Sold
Purchase Type For Sale
Square Footage 1,822 sqft
Price per Sqft $307
Subdivision Waterstone
MLS® Listing ID A2084647
Sold Date 01/25/24
Style 2 Storey
Bedrooms 4
Full Baths 3
Half Baths 1
Originating Board Calgary
Year Built 1992
Annual Tax Amount $3,134
Tax Year 2023
Lot Size 5,472 Sqft
Acres 0.13
Property Description
HOME SWEET HOME! If you’re looking for a wonderful, move-in ready family home in Airdrie offering QUICK POSSESSION, look no further! Welcome to this fully finished, freshly updated former showhome situated in the quiet, highly sought-after community of Waterstone across from a greenspace and steps from Nose Creek and its popular pathways. This wonderfully maintained home offers 4 bedrooms, 3.5 bathrooms, 2,800 SQFT of beautifully developed living space throughout and the opportunity TO WORK FROM HOME in your very own 8 ft by 11 ft home office. Heading inside you will notice the mid-century charm throughout with a living room flooded with natural sunlight and complemented by a cozy brick fireplace, a dining area, breakfast nook, massive family room, 2 piece vanity bathroom, laundry room and the exquisite kitchen with full appliances, a peninsula island with an eating bar and tons of cabinet space. Heading upstairs you will find a magnificent master retreat that is extremely spacious with a walk-in closet and elegant 4 piece ensuite bathroom, 2 generous sized bedrooms and a terrific 4 piece bathroom. The fully finished basement is a perfect space for a growing family with a huge recreation room with a wet bar, 4th bedroom, 3 piece bathroom and tons of storage space. RECENT UPDATES include fresh paint throughout, new carpet and linoleum (still under installation warranty), 50% of the windows replaced with low E argon filled and room darkening roll up shutters on bedroom windows. The roof, eves and skylight (opens) were replaced in 2015 and have a 30 year warranty. Outside, there is a double attached garage with additional driveway parking, a brand new backyard deck and a newly landscaped, fully fenced backyard with a concrete patio, fire pit and hot and cold water taps to the outside. This unbeatable location is steps from a greenspace, river pathways, schools (AE BOWERS SCHOOL, k-5. 6-minute walk), Nose Creek Park and other parks, Cross Iron Mills and other shopping, major roadways and a quick drive to Calgary. This gem is a MUST VIEW! Book your private viewing today!
Location
State AB
County Airdrie
Zoning R1
Direction NW
Rooms
Other Rooms 1
Basement Finished, Full
Interior
Interior Features Breakfast Bar, Built-in Features, Ceiling Fan(s), Central Vacuum, Chandelier, Closet Organizers, Double Vanity, French Door, High Ceilings, Jetted Tub, Kitchen Island, No Animal Home, No Smoking Home, Open Floorplan, Pantry, See Remarks, Soaking Tub, Storage, Walk-In Closet(s), Wood Windows
Heating Forced Air, Natural Gas
Cooling None
Flooring Carpet, Linoleum
Fireplaces Number 1
Fireplaces Type Brick Facing, Family Room, Gas, Mantle
Appliance Dishwasher, Dryer, Electric Stove, Range Hood, Refrigerator, Washer
Laundry Main Level
Exterior
Parking Features Concrete Driveway, Double Garage Attached, Garage Faces Front
Garage Spaces 2.0
Garage Description Concrete Driveway, Double Garage Attached, Garage Faces Front
Fence Fenced
Community Features Other, Park, Playground, Pool, Schools Nearby, Shopping Nearby, Sidewalks, Street Lights, Tennis Court(s), Walking/Bike Paths
Roof Type Asphalt Shingle
Porch Deck, Front Porch, Patio, See Remarks
Lot Frontage 30.02
Total Parking Spaces 4
Building
Lot Description Back Yard, City Lot, Cul-De-Sac, Fruit Trees/Shrub(s), Few Trees, Front Yard, Lawn, Garden, Greenbelt, Landscaped, Level, Street Lighting, Pie Shaped Lot, Private, See Remarks, Views
Foundation Poured Concrete
Architectural Style 2 Storey
Level or Stories Two
Structure Type Brick,Stucco,Wood Frame,Wood Siding
Others
Restrictions Restrictive Covenant,Utility Right Of Way
Tax ID 84573246
Ownership Private
Read Less Info
Want to know what your home might be worth? Contact us for a FREE valuation!

Our team is ready to help you sell your home for the highest possible price ASAP

"My job is to find and attract mastery-based agents to the office, protect the culture, and make sure everyone is happy! "



